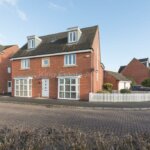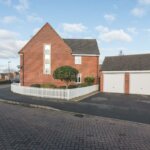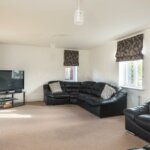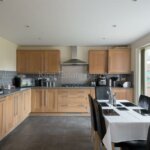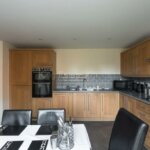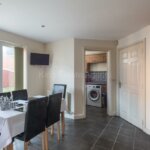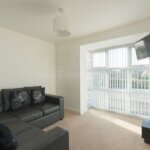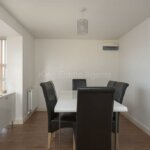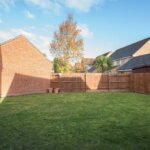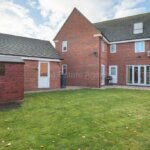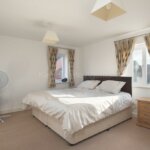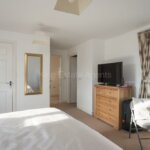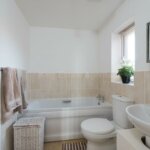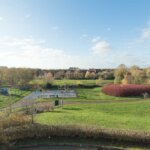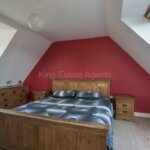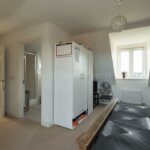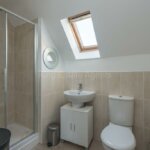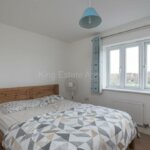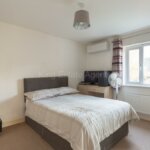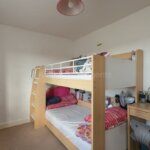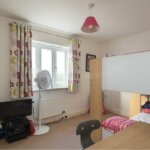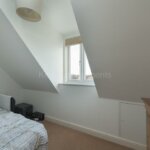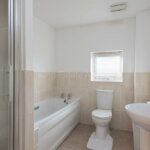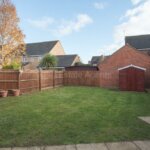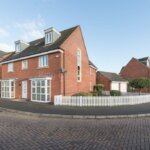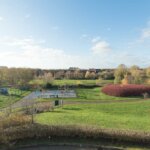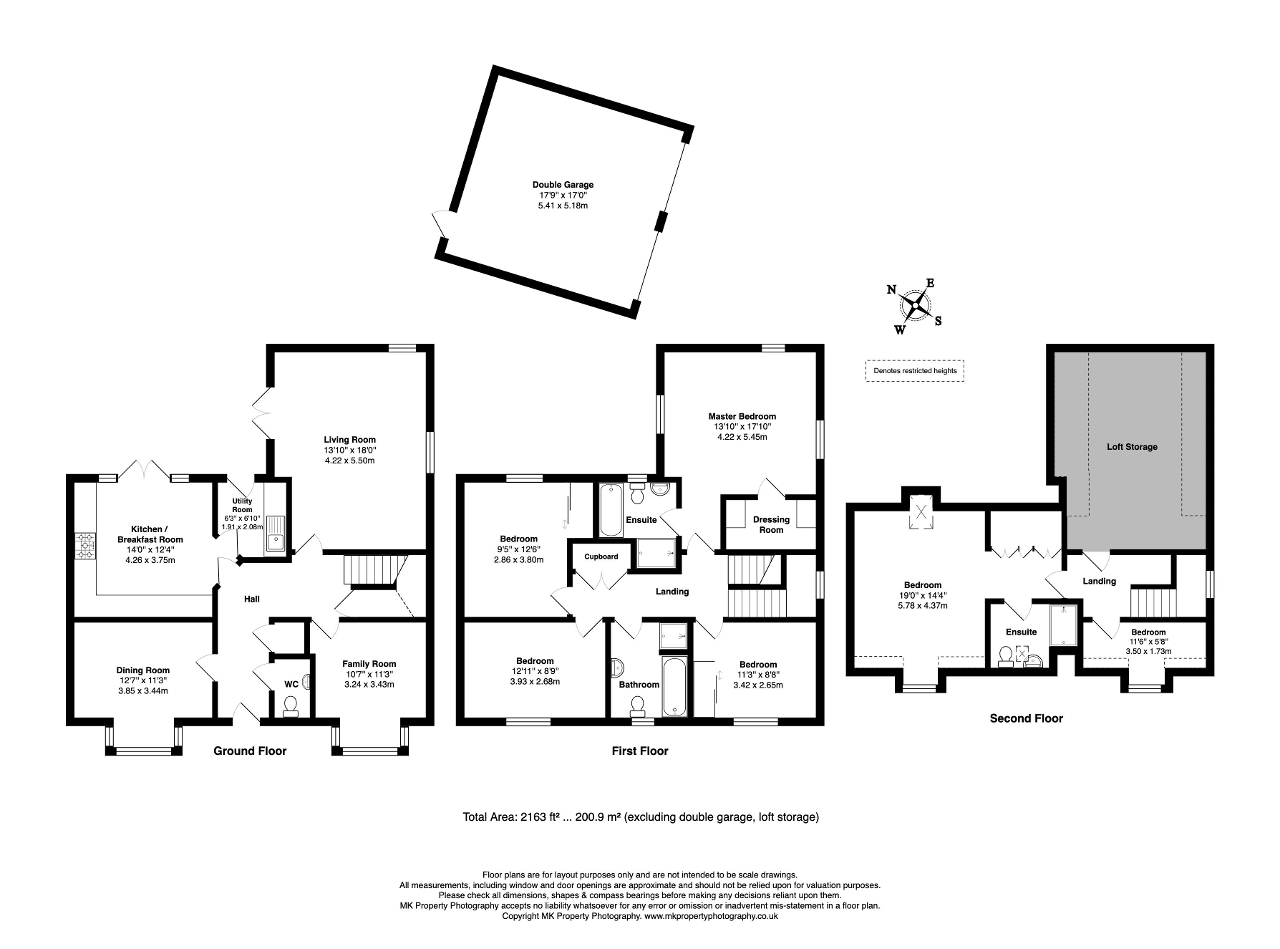An impressive, double fronted, six bedroom family home set over three floors, overlooking beautiful linear park with a double garage and numerous reception rooms.
This homes boasts 2163 sqft of living space over the ground, first and second floor and sits on a quiet meandering road on the outskirts of Broughton.
The entrance hall which offers a cloakroom and storage cupboard for coats and shoes, has access to all downstairs rooms to include the dining room and family room which are positioned to the front of the house both with beautiful floor to ceiling bay windows, to make the most of the stunning green outlook. To the back of the house you will find the spacious living room with triple aspect views and patio doors leading on to the rear garden. The L shaped kitchen comfortably fits a large dining table and offers a superb range of base and eye level units aswell as integrated appliances and a door leading on to the patio area of the garden. The utility room found off the kitchen also has further fitted units and space for washing and drying appliances and a door for direct garden access.
To the first floor you will find four double bedrooms to include the light and spacious master bedroom with triple aspect views, dressing room with fitted wardrobes and a four piece ensuite to include, shower cubicle, bath, pedestal sink and wc. The three further bedrooms to this level boast a set of fitted wardrobes to two of the rooms and there is a further family bathroom to include a four piece white suite. A double wardrobe completes the first floor landing for some additional storage and stairs here take you to the second floor landing which leads on to two further bedrooms.
There are two bedrooms on the top floor with the larger of the rooms offering built in wardrobes and a three piece ensuite. There is a further single bedroom which could also be used as a study area. Another great addition to this floor is a door from the landing leading in to a huge loft storage space, which with planning permission for a dormer window could make another fabulous sized bedroom.
This home has a lovely rear garden with patio area aswell as a door leading to the single garage and out to the driveway. A further side garden compliments this house with a picket fenced surround and views to the front over look beautiful linear park.
- Status: For Sale
Other
- Address: Haverthwaite View, Broughton, Milton Keynes, Buckinghamshire, MK10 7BT
- Bedrooms: 6
- Lease Terms: Freehold
- Type: Detached
- Price: 725,000
- Floorplan: http://king.domus.net/floorplans/117717.png
- Kings Reference: 642573
Features
Lease Terms
Freehold

