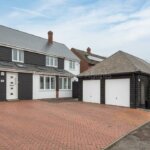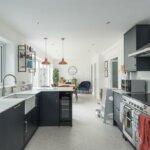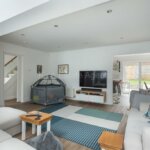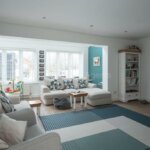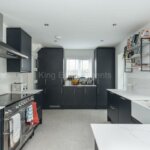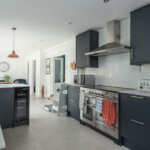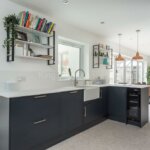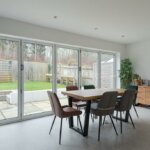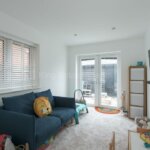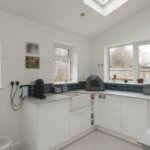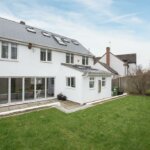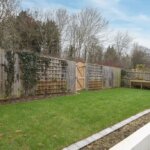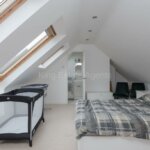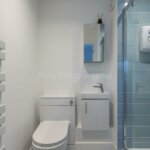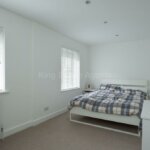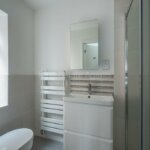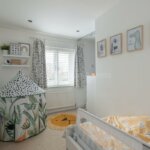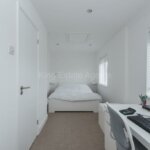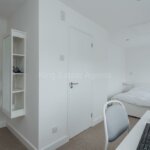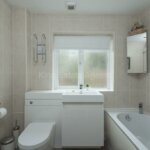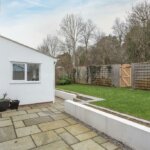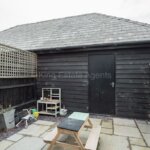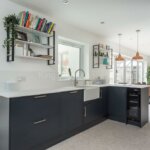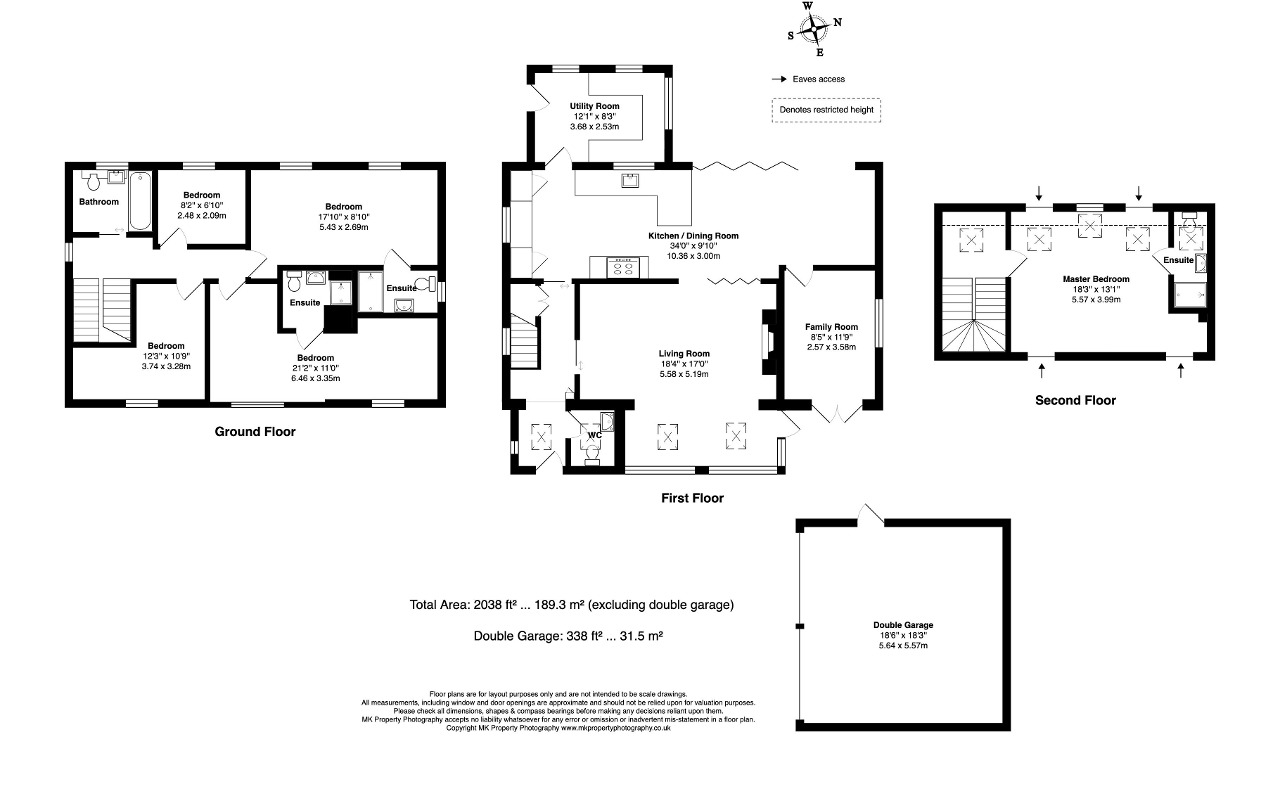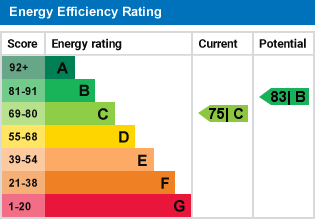King Estate Agents are delighted to bring to the market this much improved and extended property, situated in the highly desirable area of Woolstone. This home is finished to a high standard and offers over 2000sqft of living accommodation to boast three reception rooms, five bedrooms set over three floors and four bathroom/en suites.
The entrance hall has stairs rising to the first floor aswell as a cloakroom, and doors from here lead on to both the living room and kitchen. The impressive living room found to the front of the house is spacious and bright with lots of natural light and plenty of seating space aswell as a side door which leads on the private courtyard garden which is in addition to the main rear garden.
The kitchen and dining room spreads the entire width of the house and features a beautiful kitchen with stone work tops, modern dark cabinets with open shelving and herringbone accent tiling. Integrated appliances include a fridge/freezer, dishwasher and wine cooler and further kitchen storage is found in the utility room which is a fantastic size and has access out to the rear. The dining area is perfectly positioned to enjoy the view over the garden with the stunning bi fold doors which can be fully opened. Leading on from here is another family room which is currently being used a play room and offers patio doors leading out the courtyard garden.
The first floor of this house offers four good sized bedrooms, two of which have modern ensuite bath and shower rooms and there is a further family bathroom. The top floor bedroom is currently being used as the primary bedroom with a further ensuite shower room.
The private, rear garden is westerly facing allowing the sun to be enjoyed all afternoon and in to the evening. It's been nicely landscaped to include a patio area for seating and a lawn with a shrub border. The garden is enclosed by a fenced surround with a mature tree line to offer a nice level of privacy.
To the front there is a detached double garage with a large blocked paved driveway offering parking for numerous vehicles.
- Status: Sold Subject to Contract
Other
- Address: Pattison Lane, Woolstone, Milton Keynes, Buckinghamshire, MK15 0AY
- Bedrooms: 5
- Lease Terms: Freehold
- Type: Detached
- Price: 700,000
- Floorplan: http://king.domus.net/floorplans/119692.png
- EPC: http://king.domus.net/epcgraphs/648656.png
- Kings Reference: 648656
Features
Lease Terms
Freehold

