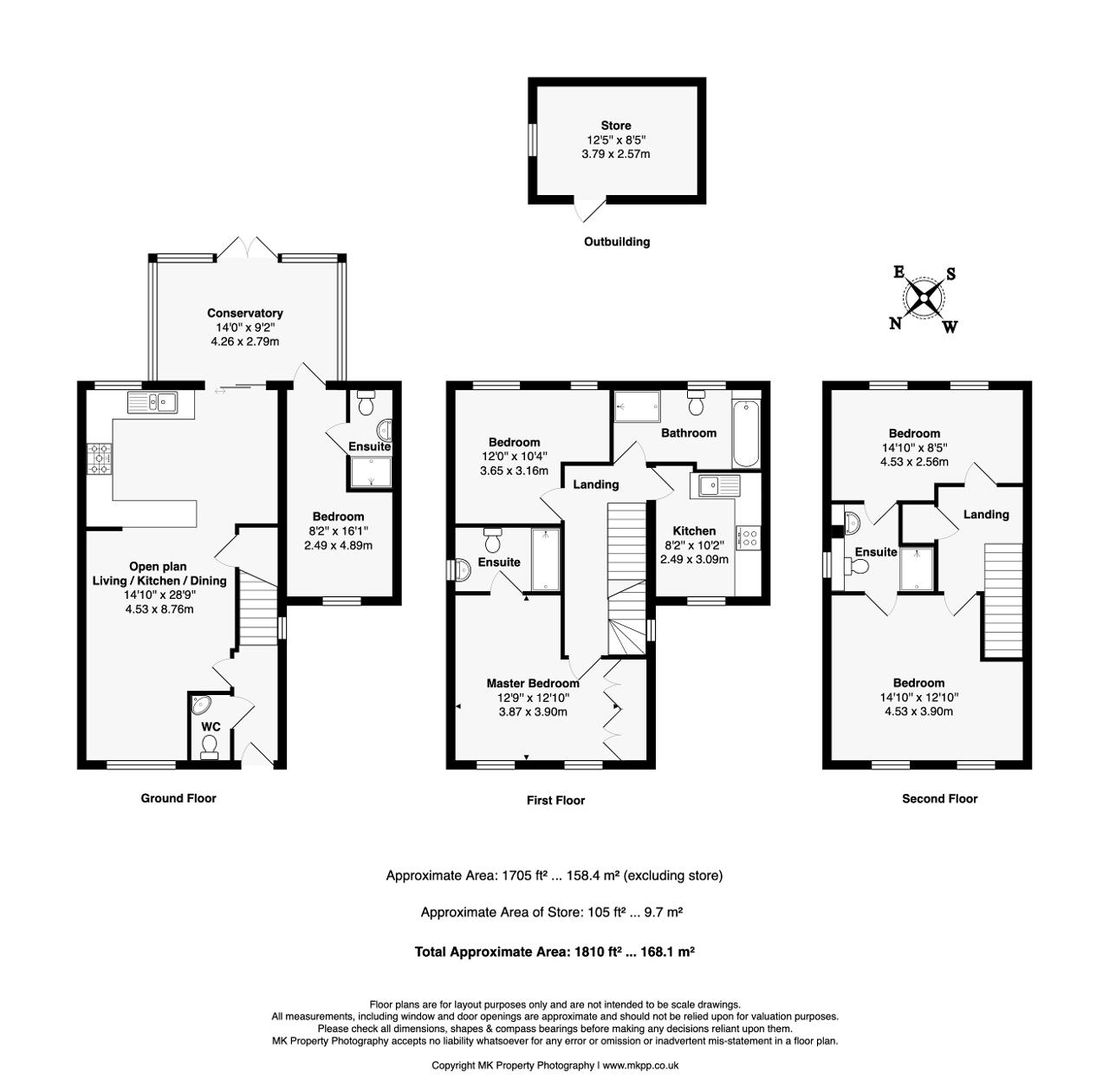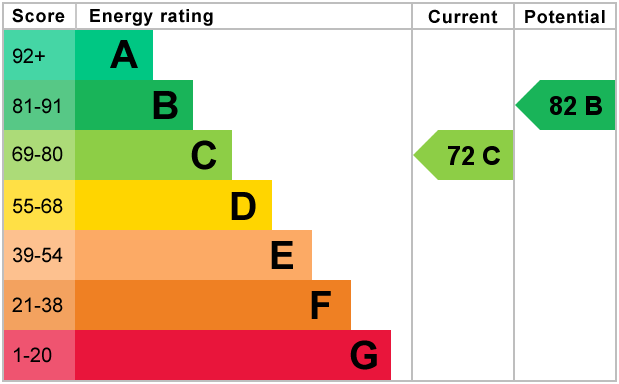King Estate Agents are delighted to bring to the market this versatile five bedroom three storey property, offering 1705 sqft of living space, situated in the popular location of Broughton.
This property boasts two separate kitchens, five bedrooms and four bathroom/ en suites. The house could work well for a large family or for anyone who requires a downstairs bedroom. The vendor has also installed solar panels which benefits reduced bills in the winter and free electricity in the summer.
On the ground floor there is a hallway with a cloakroom, that leads into the open plan living area. This duel aspect, open plan living room, has a good size sitting area, dining space and a fitted kitchen. The conservatory is located to the rear of the ground floor and provides an additional reception space overlooking the garden. There is a door from here which leads to the ground floor bedroom. This room has been converted from the garage and has a modern en suite.
To the first floor you'll find the master bedroom with fitted wardrobes and an ensuite. There is a further double bedroom and family bathroom with a four piece white suite.The first floor also has an extra kitchen (converted from a bedroom).
The second floor offers two generous double bedrooms and a jack and jill ensuite.
The rear garden is mostly laid to lawn but has a patio area for outdoor seating. The garden is enclosed by a fenced surround with a tree and shrub border. There is also a brick built outbuilding.
To the front there is a driveway offering off road parking.
Broughton is well served by Kingston Shopping Centre which includes a large Tesco, and a range of restaurants. The property is within catchment for popular local schools such as Broughton Fields Primary School and Brooklands Farm primary school, whilst secondary education is provided by Oakgrove School and the Walton High School campus in Brooklands. In addition, Broughton Manor Preparatory school, a private prep school, is also situated near to the old village. Transport links are also great with a frequent bus service locally and easy access to the M1 and A5. Central Milton Keynes train station is approximately 3.8 miles away and offers direct links into London Euston taking approx 35 mins.
1. MONEY LAUNDERING REGULATIONS - Intending purchasers will be asked to produce identification documentation at a later stage and we would ask for your co-operation in order that there will be no delay in agreeing the sale.
2: These particulars do not constitute part or all of an offer or contract.
3: The measurements indicated are supplied for guidance only and as such must be considered incorrect.
4: Potential buyers are advised to recheck the measurements before committing to any expense.
5: King Estate Agents has not tested any apparatus, equipment, fixtures, fittings or services and it is the buyers interests to check the working condition of any appliances.
6: King Estate Agents has not sought to verify the legal title of the property and the buyers must obtain verification from their solicitor.
For further information on this property please call 01908 272724 or e-mail [email protected]

