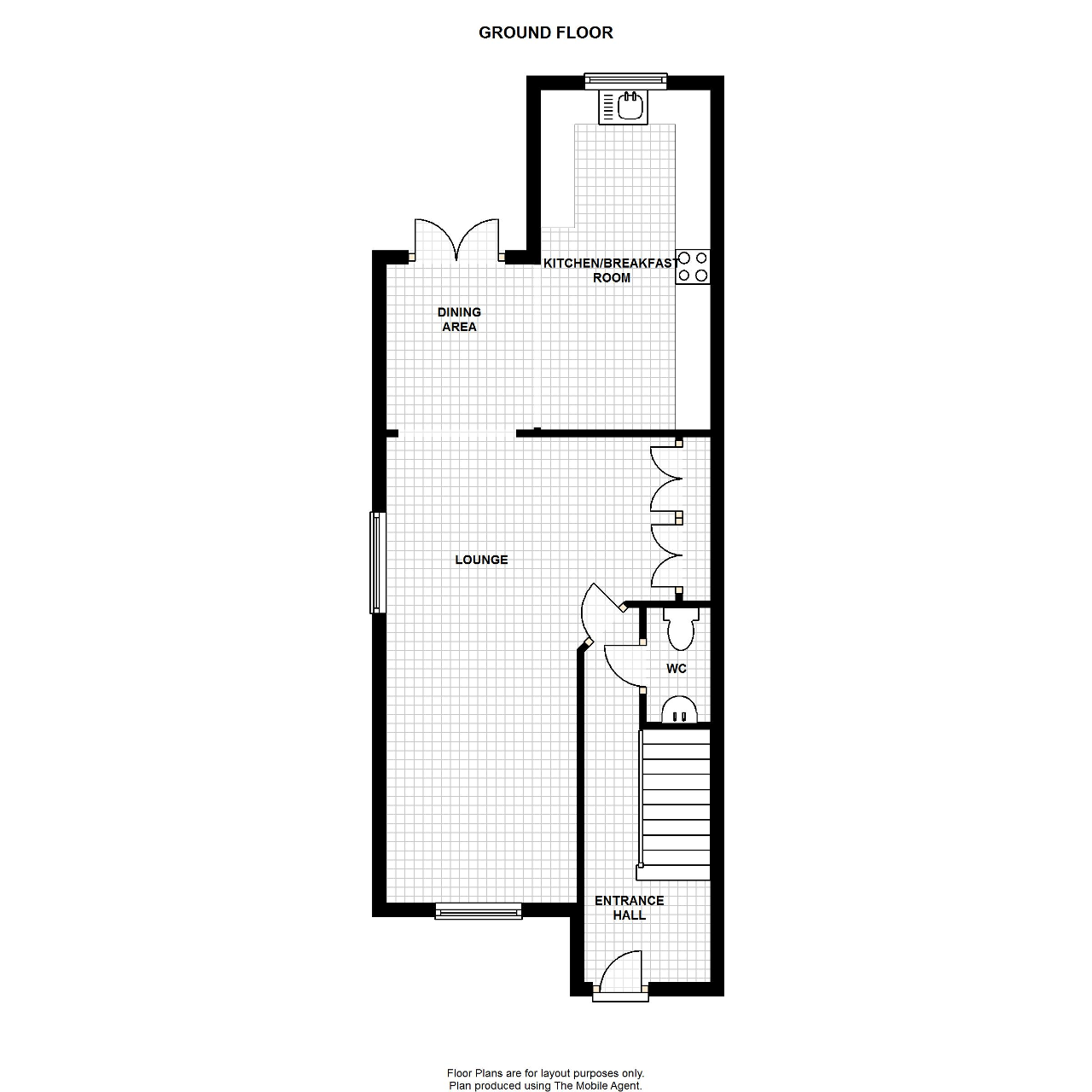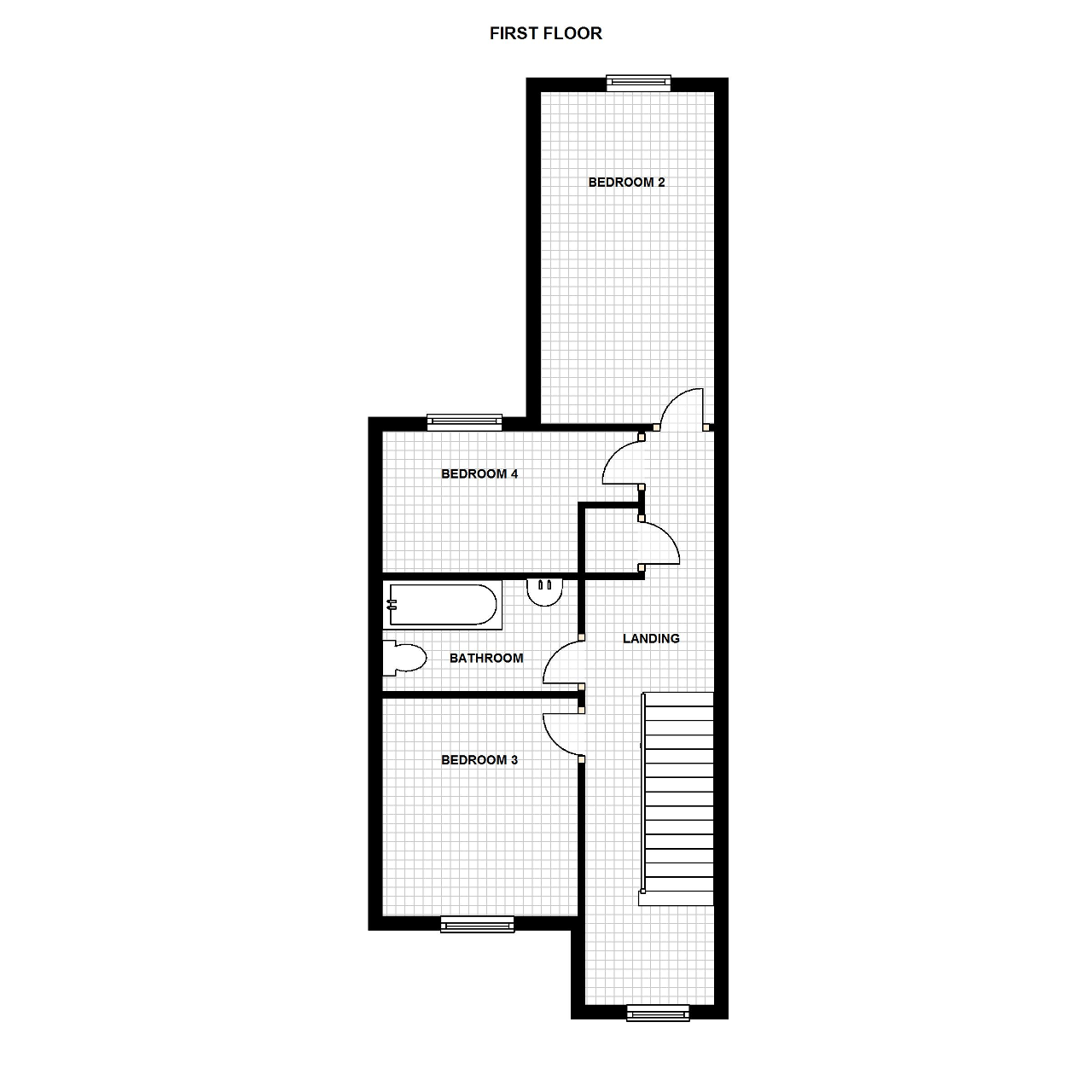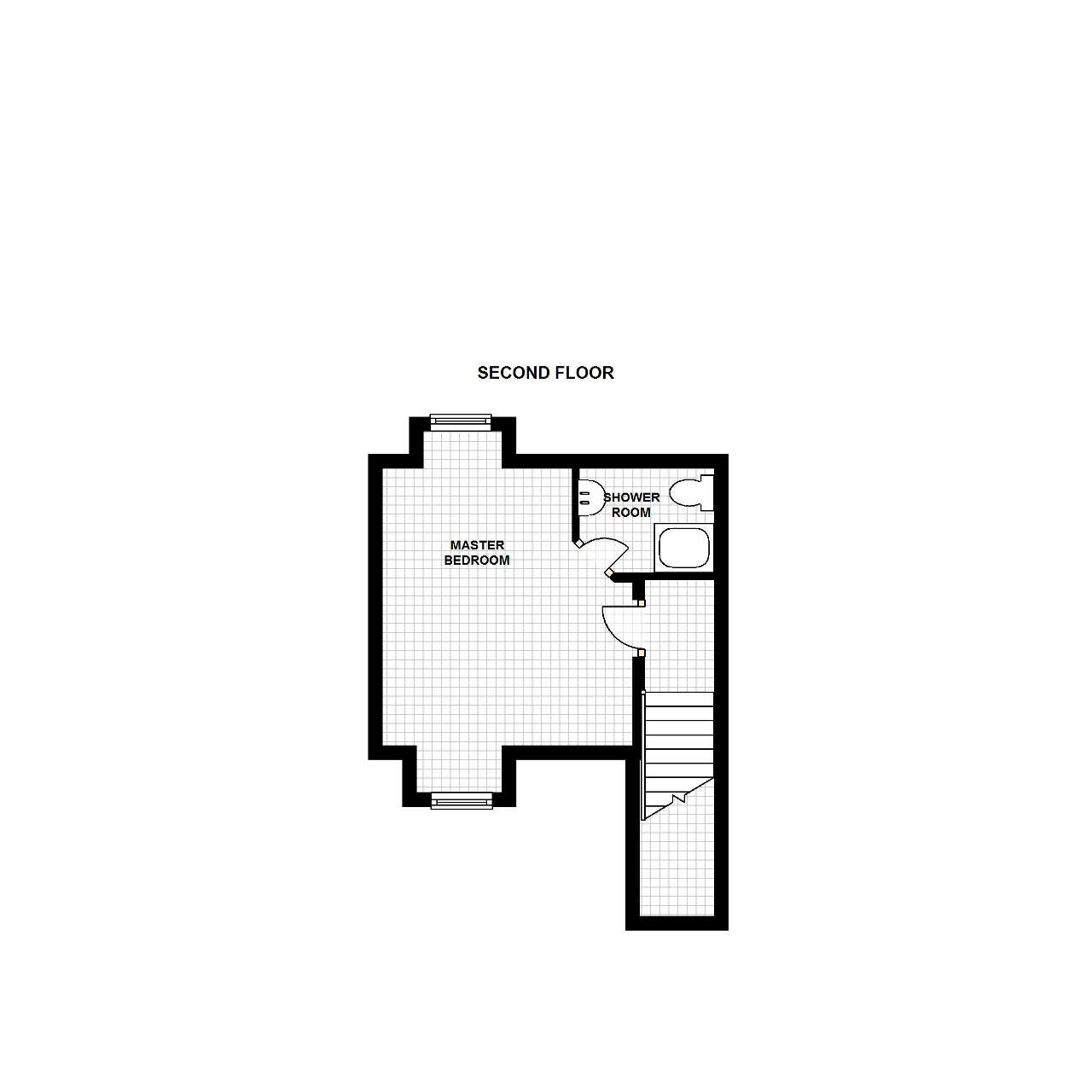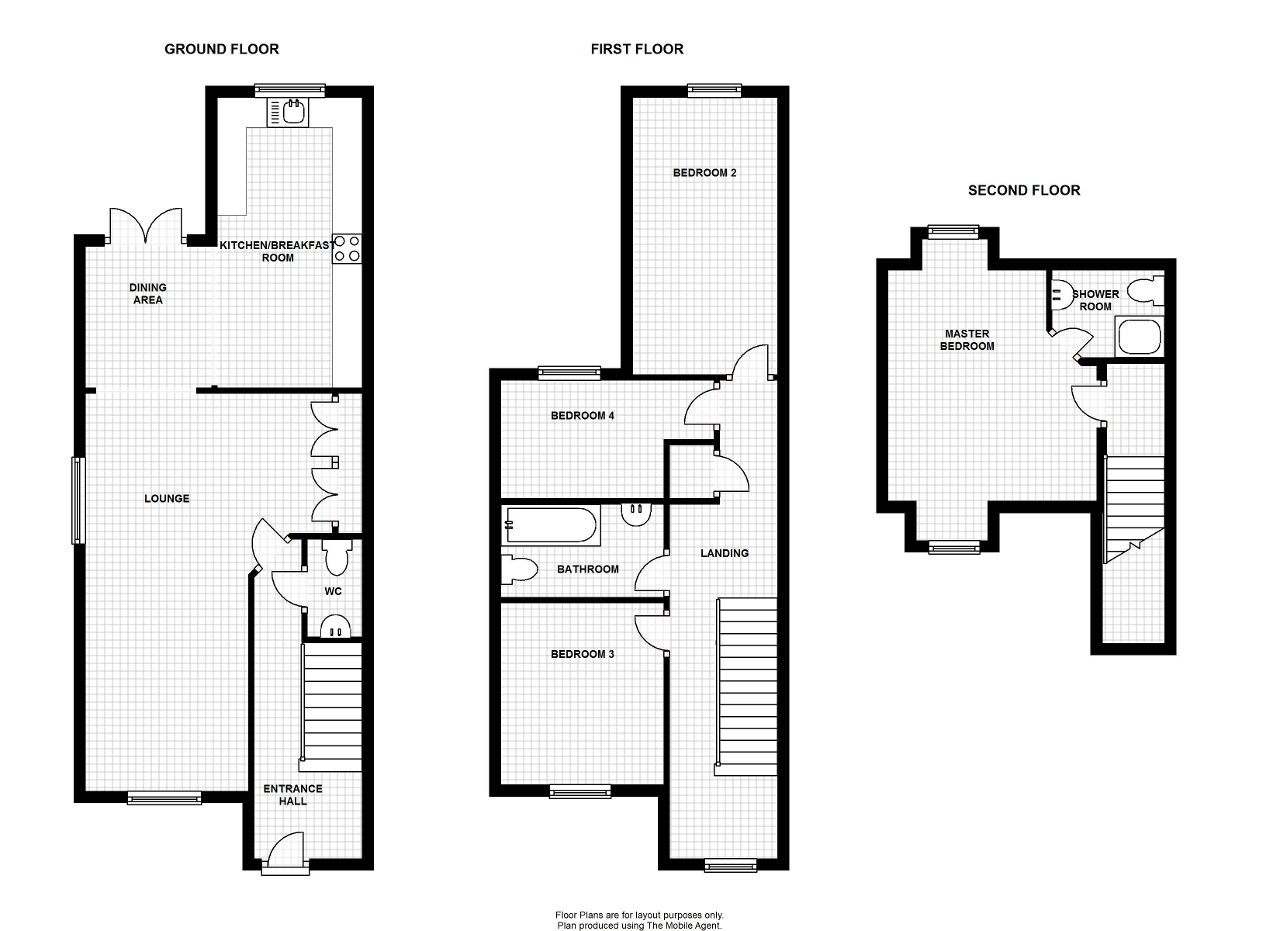This IMMACULATE four bedroom home, is located on the popular LONDON ROAD, situated in one of Milton Keynes PREMIER LOCATIONS. This highly desirable property boasts a GENEROUS SIZED rear garden, EN SUITE to the master bedroom and a CONTEMPORARY OPEN living space. The accommodation of the ground floor comprises an entrance hall, cloakroom, living room opening into a dining space with doors onto the rear garden, through to a fully fitted kitchen. The first floor comprises three bedrooms and a family bathroom, with the second floor comprising the master bedroom with en suite. Outside there is a gravelled driveway, and to the rear is a generous private rear garden with a patio raised to a lawn area. THE PROPERTY IS AVAILABLE FROM EARLY AUGUST, unfurnished.
Entrance hall - Stairs rising to first floor landing, tiled flooring, doors to;
Cloakroom - White suite fitted to comprise low level WC and a pedestal wash hand basin.
Lounge - 21' 11'' x 13' 3'' (6.69m x 4.04m) Fitted storage cupboards, Karndean flooring, double glazed window to front aspect, two radiators.
Kitchen/Diner - 15' 5'' x 15' 3'' (4.72m x 4.67m) Fitted to comprise stainless steel sink and drainer with mixer tap over and a cupboard under, a further range of base and eye level units with work surfaces and a tiled surround. Integrated fridge/freezer, washing machine and dishwasher, double oven and hob with extractor over, double glazed window to rear aspect and doors from dining area onto garden.
First floor landing - Stairs to second floor landing, airing cupboard, radiator, double glazed window to the front aspect, doors to;
Bedroom Two - 15' 4'' x 7' 11'' (4.69m x 2.43m) Radiator, double glazed window to rear aspect.
Bedroom Three - 9' 2'' x 9' 0'' (2.8m x 2.76m) Radiator, double glazed window to front aspect.
Bedroom Four - 11' 10'' x 6' 7'' (3.61m x 2.02m) radiator, double glazed window to the rear aspect.
Bathroom - White suite fitted to comprise panel bath, Low level WC, pedestal wash hand basin, radiator, double glazed window to the side aspect.
Master bedroom - 16' 9'' x 11' 11'' (5.12m x 3.64m) Two radiators and two double glazed windows, door to;
En suite - White suite fitted to comprise shower cubicle with wall mounted shower, low level WC, pedestal wash hand basin, party tiled surround.
Front - Gravelled driveway
Rear - Patio area, with steps leading up to a lawn area with a fenced surround.
For further information on this property please call 01908 272724 or e-mail [email protected]



