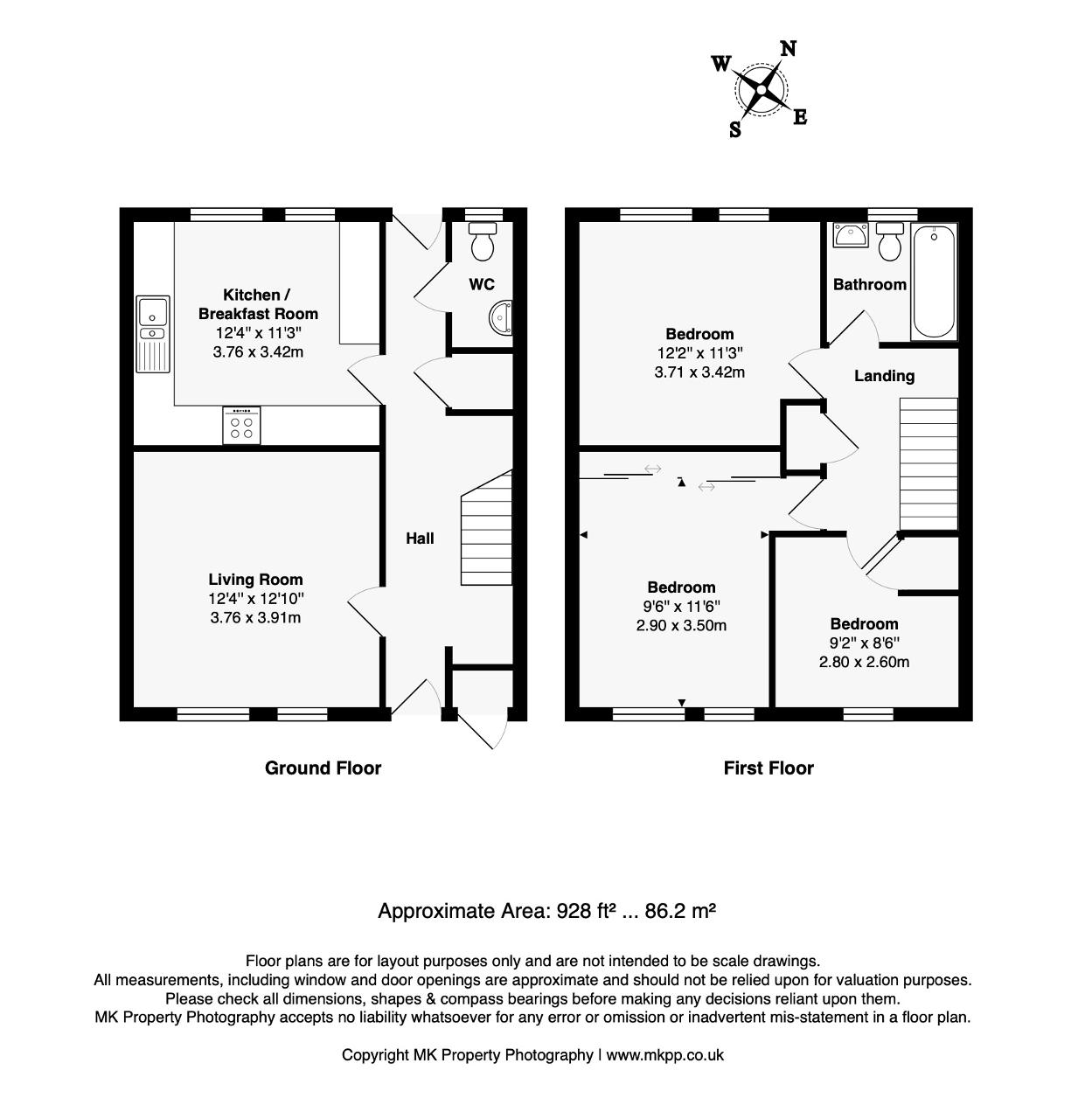King Estate Agents are delighted to present to the market this well-maintained three-bedroom home, ideally situated within close proximity to Central Milton Keynes.
The property boasts a spacious and welcoming entrance hallway, providing access to all ground floor accommodation. A bright and generously sized living room offers a comfortable space for family life, while the modern, refitted kitchen/dining area offers an ideal space for everyday living and entertaining. With white cabinetry, offering plenty of storage, and stylish worktops as-well as space for all white goods, this room is completed by two large windows overlooking the private rear garden.
Upstairs, the home features three well-proportioned bedrooms, including a master bedroom complete with integrated wardrobes. A sleek, three-piece family bathroom, with a modern, fully tiled surround, serves the first floor.
Externally, the property benefits from a private rear garden, offering an ideal setting for relaxation and hosting guests. To the front, a driveway provides ample parking for multiple vehicles.
Downs Barn is conveniently located for excellent access into Milton Keynes City Centre where there is an array of shops, restaurants, coffee shops and leisure amenities. The Theatre District and the Xscape building, home to a large multi-screen cinema and the Hub, where further restaurants and bars are found are also all close by.
Milton Keynes Central railway station is a short distance form Downs Barn making this area popular for commuters.. Direct journey times to London take approximately 35 minutes. Downs Barn is well served with a combined first/middle school and also a private nursery. Local bus routes across the town, main trunk roads such as the A421, A422, A5 & A509 are easily accessible from Milton Keynes as well as Junctions 13 & 14 of the M1 connecting to the town.
Entrance Hall - Stairs rising to first floor landing, storage cupboard, radiator, door to garden, solid wood floor.
Cloakroom - Refitted to comprise pedestal wash hand basin, low level WC, double glazed window to rear aspect, fully tiled surround.
Living Room - Two double glazed windows to front aspect, radiator.
Kitchen/Diner - Fitted to comprise sink and drainer with mixer tap over and cupboard under, a further range of base and eye level units, work surfaces with a tiled surround, built in oven and hob with extractor fan over. Two double glazed windows to rear aspect, radiator, radiator, boiler.
First floor landing - Airing cupboard, access to loft, doors to;
Bedroom One - Two double glazed windows to rear aspect, radiator.
Bedroom Two - Fitted wardrobe, radiator, two double glazed windows to front aspect.
Bedroom Three - Double glazed window to front aspect, radiator.
Family Bathroom - White suite fitted to comprise panel bath with wall mounted shower, low level WC, pedestal wash hand basin, radiator, double glazed window to rear aspect.
Disclaimer
1. MONEY LAUNDERING REGULATIONS - Intending purchasers will be asked to produce identification documentation at a later stage and we would ask for your co-operation in order that there will be no delay in agreeing the sale.
2: These particulars do not constitute part or all of an offer or contract.
3: The measurements indicated are supplied for guidance only and as such must be considered incorrect.
4: Potential buyers are advised to recheck the measurements before committing to any expense.
5: King Estate Agents has not tested any apparatus, equipment, fixtures, fittings or services and it is the buyers interests to check the working condition of any appliances.
6: King Estate Agents has not sought to verify the legal title of the property and the buyers must obtain verification from their solicitor.
For further information on this property please call 01908 272724 or e-mail [email protected]

