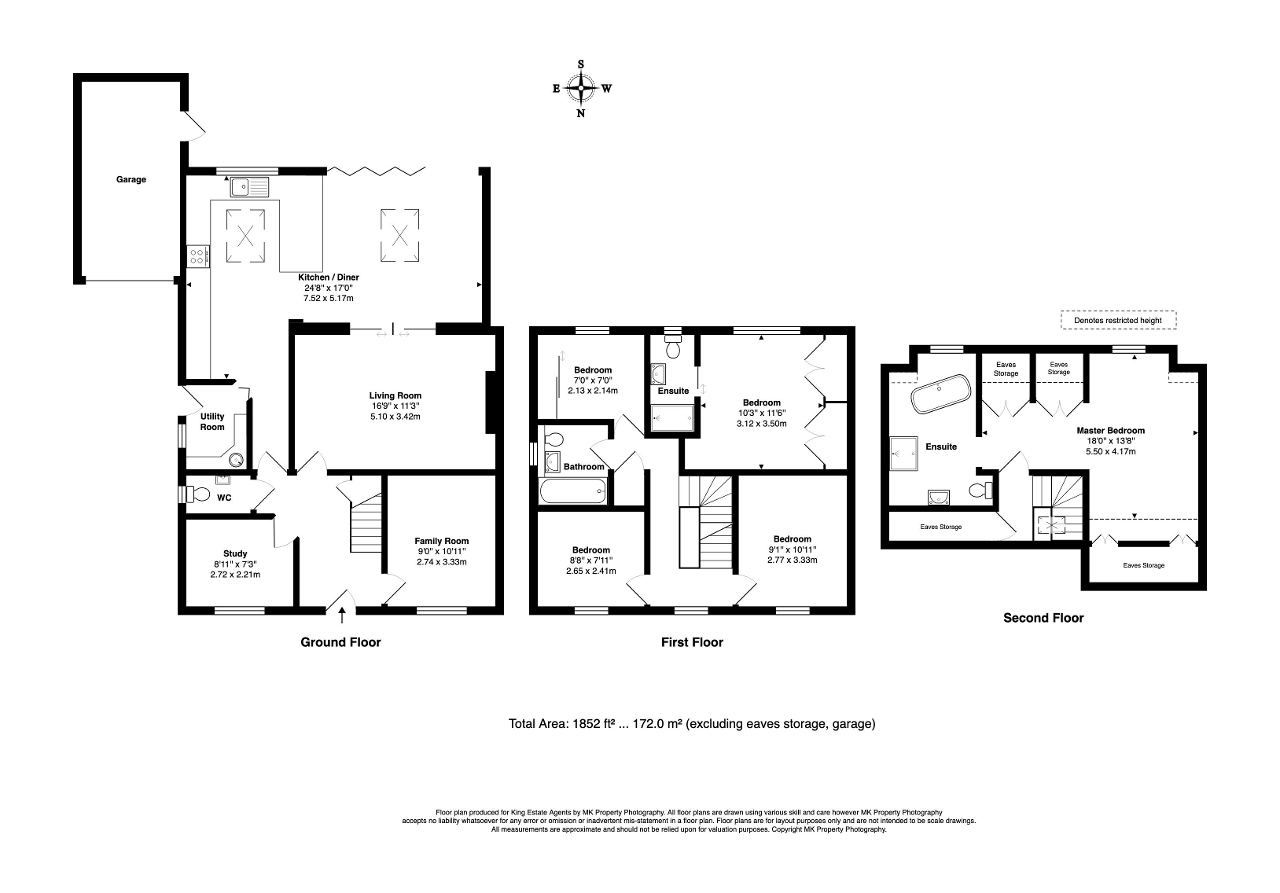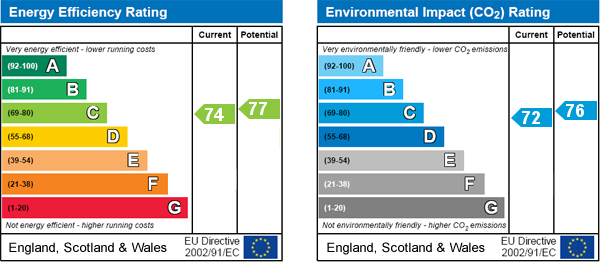*HIGH SPECIFICATION FAMILY HOME* EXTENSION AND LOFT CONVERSION* LARGE MODERN KITCHEN/DINING/FAMILY ROOM with BI FOLDING DOORS ONTO GARDEN* TWO EN SUITES AND A FAMILY BATHROOM* GARAGE*
King Estate Agents are proud to bring to the market this immaculate FIVE bedroom detached home, situated in the sought after location of Kingsmead. The accommodation in brief comprises entrance hall, study, family room, living room, cloakroom, utility room and kitchen/dining room. On the first floor there is a bedroom with en suite, three further bedrooms and a family bathroom. The master bedroom is the whole top floor comprising a large en suite and a variety of built in storage. Outside there is a single garage and driveway and a private rear garden.
Entrance Hall - Stairs leading to first floor landing and doors to various rooms.
Study - Radiator, double glazed window to front aspect.
Family Room/Snug - Radiator, double glazed window to front aspect.
Cloakroom - Low level WC, basin with mixer tap over, radiator, fully tiled surround, double glazed window to side aspect.
Kitchen/ Dining/ Family Area - Fitted to comprise stainless steel sink and drainer with mixer tap over and cupboard under, a further range of base and eye level units. Silestone work surface, Siemans induction hob, steam oven and warming drawer. Integrated fridge and freezer, dishwasher. Built in Sonos sound system into ceiling. Two ceiling windows , double glazed window to rear aspect. Double glazed bi-fold doors onto garden.
Utility Room - Stainless steel sink and drainer with mixer tap and cupboard under, a further range of base and eye level units. Space for washing machine and tumble dryer. Double glazed window to side aspect, door to side aspect.
First Floor Landing - Radiator, double glazed window to front aspect.
Bedroom Two - radiator, double glazed window to rear aspect, two built in wardrobes, doors to ensuite.
Ensuite - Double glazed window to rear aspect, sink with mixer tap over and drawer under, low level WC, single shower cubicle with fully tiles surround, half tiles surround.
Bedroom Three - Double glazed window to front aspect.
Bedroom Four - Radiator, double glazed window to front aspect.
Bedroom Five - Radiator, double glazed window to rear aspect, built in wardrobe.
Family Bathroom - Double glazed window to side aspect, sink with mixer tap over and cupboard under. Low level WC, panel bath with shower over, with fully tiled surround, heated towel rail.
Second Floor Landing - Doors to bedroom, large storage cupboard.
Master Bedroom - Radiator, double glazed window to rear aspect, double glazed velux windows to front aspect, built in eaves storage, walkway to ensuite.
Ensuite - Double glazed window to rear aspect, sink with mixer tap over and draw under. Low level WC, walk in shower enclosure with half tiled surround, heated towel rail, free standing bath.
For further information on this property please call 01908 272724 or e-mail [email protected]

