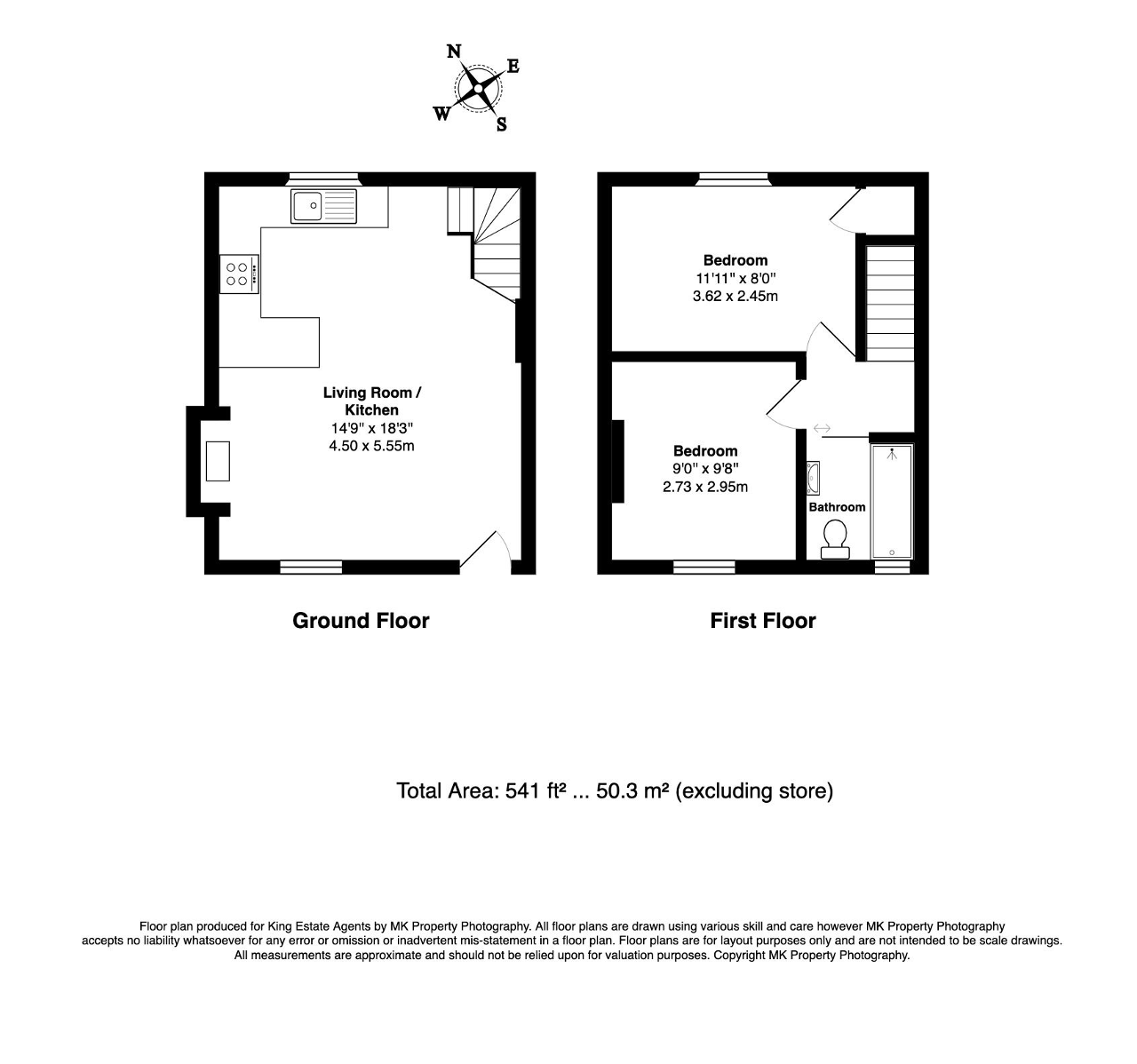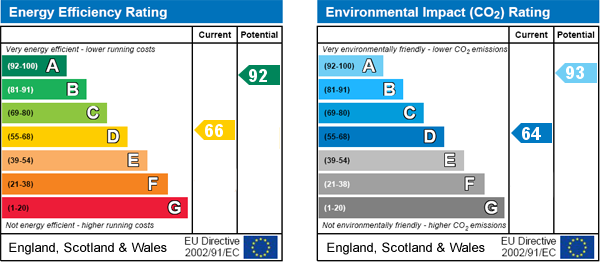King Estate Agents is pleased to present to the rental market this exquisitely renovated two-bedroom cottage, nestled along a tranquil lane in the vibrant market town of Olney. Ideally positioned within a short stroll of the historic Market Square, this property offers convenient access to an array of local amenities, including boutique shops, cafes, and restaurants.
Meticulously refurbished to an exceptional standard, this cottage seamlessly blends contemporary elegance with timeless character. Preserved original features, such as exposed stone walls and a striking feature fireplace, lend an air of rustic charm. The open-plan living space is thoughtfully designed, incorporating a modern kitchen equipped with integrated appliances, complemented by luxurious oak worktops and sleek limestone flooring that extends throughout the ground floor.
Ascending to the first floor, you will find two generously proportioned double bedrooms alongside a stylishly refitted shower room. The property has been enhanced with high quality double-glazed windows, a contemporary front door, and an efficient heating system with combi boiler.
Outside, a beautifully landscaped garden, featuring a patio and lawn area, enjoys a desirable south-westerly aspect, perfect for relaxation or entertaining.
This charming cottage is available for occupancy from early May and represents a rare opportunity to reside in a meticulously restored home within the thriving community of Olney.
The thriving market town of Olney has a range of boutique shops, pubs, cafes and restaurants. There is also a weekly market and a monthly farmer's market. There are clubs for rugby, football, tennis, cricket and bowls and it is less than a mile from Emberton Country Park. The property is in the catchment for Olney Infant Academy, Olney Middle school, and Ousedale secondary school.
Open Plan Living/Dining/Kitchen Area - Having been renovated this room has been fully decorated and has been exposed to see lots of original features to include stone walls and a feature fireplace. It boasts a newly fitted cottage style double glazed window to both the front and rear aspect. Limestone flooring with column radiator heating. Kitchen to include ceramic sink with solid oak wortktops, integrated oven, hob and extractor, washing machine and fridge, cupboard housing combi boiler, stairs rising to first floor landing.
Bedroom One - Newly fitted cottage style double glazed window to rear aspect, storage cupboard, new carpets, radiator.
Bedroom Two - Newly fitted cottage style, double glazed window to the front aspect, radiator, newly fitted carpets.
Bathroom - Refitted to comprise shower cubicle with wall mounted shower with a fully tiled surround. Heated towel rail, sink with mixer tap over and cupboard under, low level WC, tiled flooring. Cottage style frosted double glazed window to the front aspect.
Garden - Fully landscaped with a new patio area and lawn.
For further information on this property please call 01908 272724 or e-mail [email protected]

