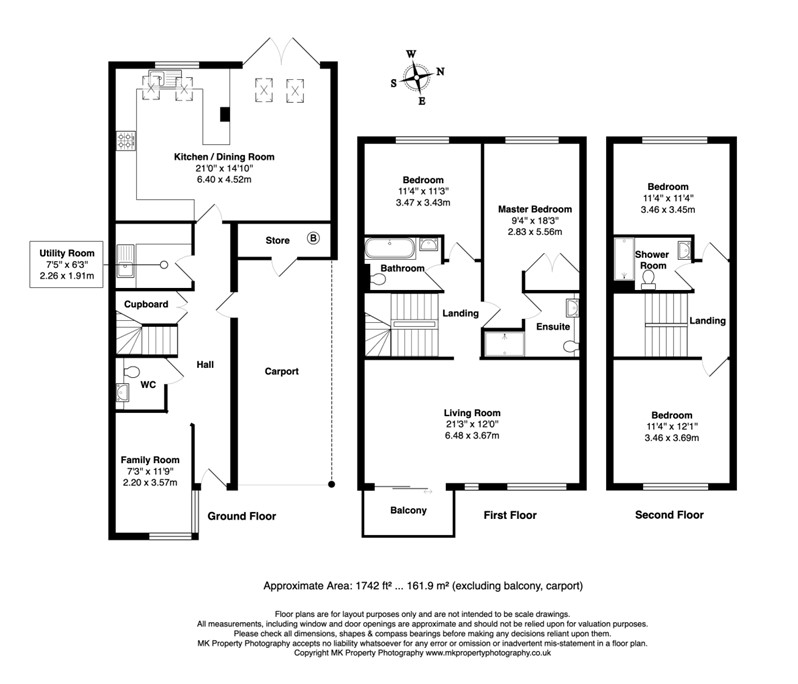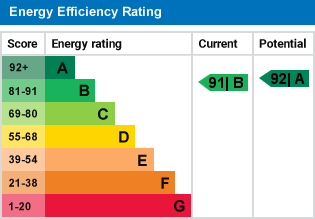King Estate Agents are delighted to bring to the market this immaculately presented four bedroom semi-detached townhouse situated in the popular location of Brooklands. This stunning home is on a generous size plot with landscaped front and rear gardens, car port and driveway for two.
The accommodation is spread across three floors and the ground floor comprises of a spacious entrance hall with downstairs cloakroom, large kitchen dining room, study/snug room and utility room. The bright and spacious kitchen/dining/family space measures approximately 21' with modern kitchen layout and large windows throughout allowing lots of natural light, and patio doors leading on to the west facing garden.
The first floor consists of a generous living space with private walk out balcony, master bedroom with en-suite, second double bedroom and modern family bathroom. Leading onto the second floor you'll find two further double bedrooms and a spacious second family bathroom.
The rear garden has been beautifully landscaped to include a tree and flower border, with a good size patio offering space for outside dining. To the front you have a driveway for two vehicles and a carport with secure storage area.
This property has the added benefit of being sold with no onward chain.
Brooklands is a new development situated on the edge of Milton Keynes. The local area has good shopping facilities, sporting and leisure facilities aswell as cycling and walking routes. Brooklands has a primary school, Broughton Manor Preparatory school is less than 0.5 miles away, and Oakgrove secondary school, which has an outstanding Ofsted report which is approximately 1 mile away. Milton Keynes Central and train station is approximately 4.9 miles away and Brooklands also offers good access links to the M1 and Kingston Retail Park.
For further information on this property please call 01908 272724 or e-mail [email protected]

