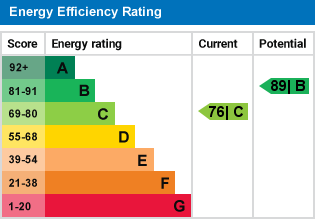A delightful, three bedroom terraced home with modern features throughout, boasts a refitted kitchen and bathroom, spacious living areas aswell as a beautiful, private rear garden and a large block paved driveway.
The entrance hall has space for storing coats and shoes and a refitted cloakroom. Leading through to the dining area and kitchen this is a lovely open plan space. The kitchen is finished with shaker doors and a sold wood worktop and benefits from integrated appliances to include induction hob, oven/grill and extractor, fridge freezer, dishwasher, washing machine and the added benefit of a water softener. Flooring throughout the ground floor is hard wearing, wood effect LVT floor. The living room is light and spacious and has a window and patio doors leading on to the garden.
The first floor has three bedrooms and a refitted shower room which is finished to a lovely specification and has a white suite to include a wc, pedestal sink with storage and a shower cubicle.
The characterful rear garden is wonderfully landscaped boasts an array of colourful flowers. There is a patio area for outside dining aswell as a gazebo covered sofa spot for lounging. Steps lead up to the lawned area with tree and shrub borders with a fenced surround, there is also a gate at the bottom of the garden for rear access. To the front of the house there is a large block paved driveway, enough for three/four vehicles with EV charging point.
Loughton is a sought after location for families and commuters alike, given its close proximity to Milton Keynes Central Station and catchment area for Loughton Primary School and Denbigh Secondary School. Loughton is within walking distance to Central Milton Keynes train station, making the positioning ideal for any would-be commuters travelling to London or the North. You will also find within walking distance a variety of local shops and The Centre MK shopping centre.
For further information on this property please call 01908 272724 or e-mail [email protected]

