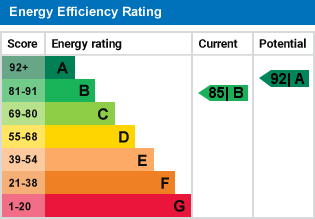King Estate Agents are delighted to bring to market this impressive five bedroom detached house with four shower/bath rooms, a double garage with large driveway and private rear garden in the desirable location of Maritime Way, Brooklands.
This charming and versatile home offers 1900 sqft of generous family living space set across three floors and comes with lovely kerb appeal with its nicely landscaped frontage with blossoming trees.
The light and airy entrance hall with a cloakroom leads to all ground floor rooms to include a bright and spacious living room with bay window, Tv unit, and patio doors leading onto the garden. The modern kitchen with shaker style units and wood effect work tops and stylish tiled surround, offers plenty of storage space with some integrated appliances. The dining area sat beneath a pitched glass roof, making part of the home extension is a lovely space to dine and entertain in. Patio doors from here also lead onto the garden and the room offers a pleasant outlook over the garden. The utility room is tucked off the kitchen and offers access to the side exterior of the house. Completing the ground floor, is a large family room or study with feature bay window overlooking the front aspect.
To the first floor you'll find the main bedroom which stretches the depth of the house and comes with fitted wardrobes and a modern four piece ensuite to include both a bath and separate shower. Bedroom two which also benefits from its own ensuite and fitted wardrobes, and bedroom three are also found to this floor, along with the family bathroom which is fully tiled with a three piece white suite.
To the top floor of this home you'll find two further generous double bedrooms, complete with their own shower room for ease.
The rear garden has been nicely landscaped to include a large lawn and patio area, offering the perfect spot for outdoor dining and relaxing. There is handy direct access into the double garage aswell as gated access to the driveway which offers parking for several vehicles.
This home is being sold with no onward chain.
Brooklands is a new development situated on the edge of Milton Keynes. The local area has good shopping facilities, sporting and leisure facilities aswell as cycling and walking routes. Brooklands has a primary school, Broughton Manor Preparatory school is less than 0.5 miles away, and Oakgrove secondary school, which has an outstanding Ofsted report which is approximately 1 mile away. Milton Keynes Central and train station is approximately 4.9 miles away and Brooklands also offers good access links to the M1 and Kingston Retail Park.
For further information on this property please call 01908 272724 or e-mail [email protected]

