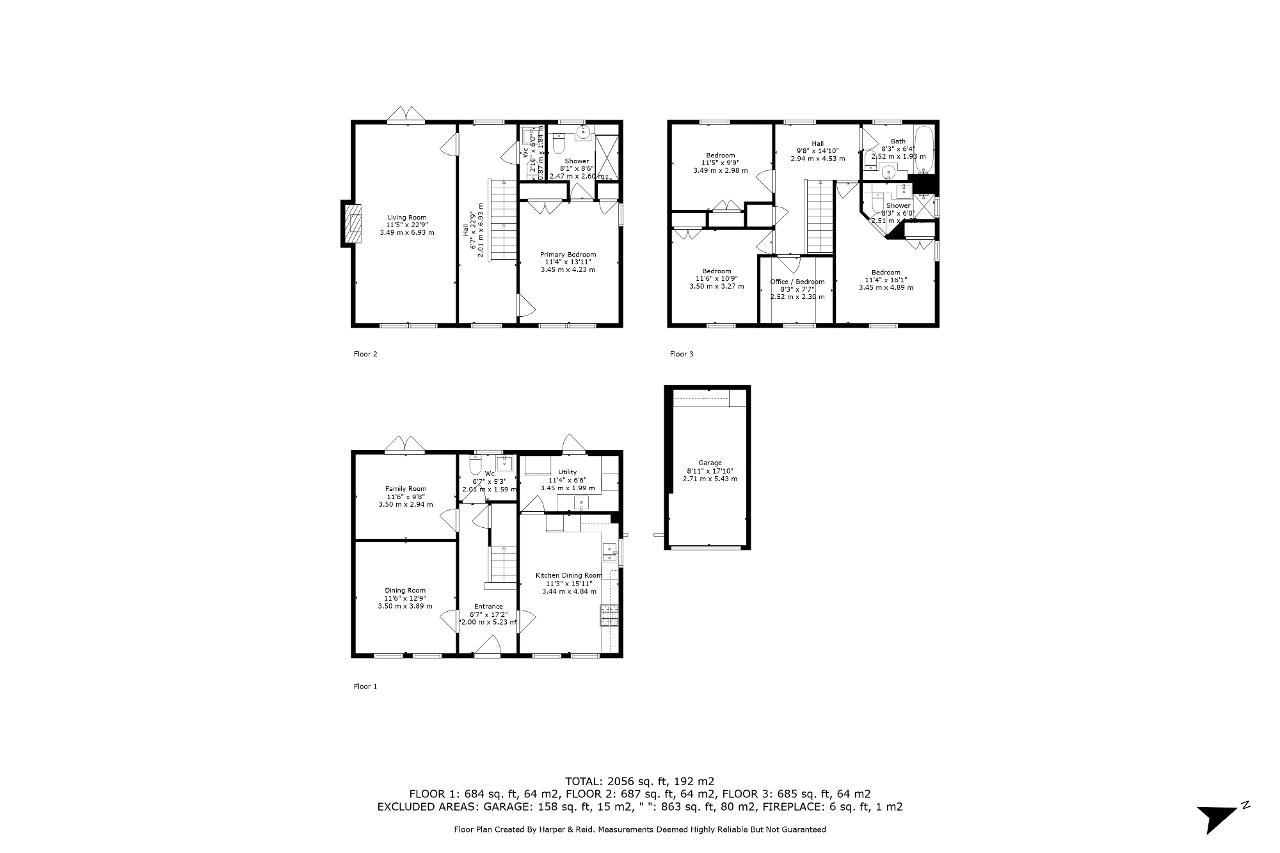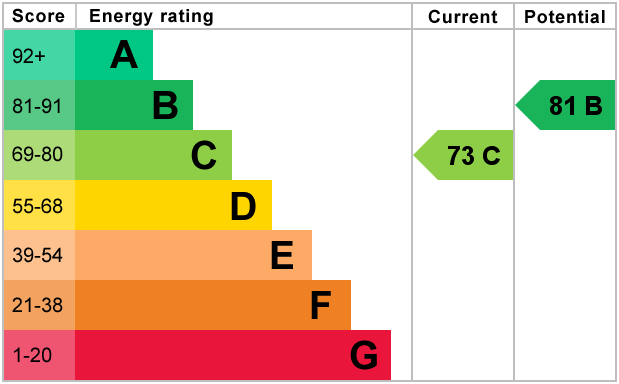This impressive five-bedroom family home offers expansive and meticulously designed living accommodation spread across three floors, complete with a single garage, driveway, and a delightful west-facing garden bathed in afternoon sunlight.
Upon entering, the elegant entrance hall, with luxurious wooden flooring, provides seamless access to the ground floors principal rooms. The contemporary kitchen and dining area is a standout feature, boasting sleek handleless cabinetry, stylish tiled splashbacks and integrated appliances. Flooded with natural light from two well-placed windows, this space flows effortlessly into a practical utility room which also offers access in to the garden. At the front, the inviting family room, framed by two large windows, offers a warm and relaxing retreat, while the rear dining room; perfect for entertaining, features patio doors opening onto the beautifully landscaped garden. A convenient cloakroom completes this level.
Ascending to the first floor, the formal living room impresses with its generous proportions, spanning the full depth of the home and enhanced by a feature fireplace. The principal bedroom, also on this floor, is a sanctuary of comfort with fitted wardrobes and a spacious ensuite shower room. A separate WC with basin serves additional convenience for this level.
The second floor reveals a bright landing leading to four further bedrooms. The second bedroom benefits from a modern ensuite, while the large family bathroom caters to the remaining rooms. Bedrooms three and four are generous doubles, each with fitted wardrobes, and the fifth bedroom offers versatile potential, currently configured as a stylish home office.
Externally, the low-maintenance rear garden enjoys a coveted westerly aspect, featuring elegant decking, an artificial lawn, and thoughtfully planted borders that soften the space. With a single garage and driveway providing ample parking, this residence effortlessly combines sophistication, practicality, and family-friendly design.
Westcroft is located on the western edge of Milton Keynes and this property is within walking distance to the popular Westcroft district shopping centre which offers a good range of shops and eating facilities. This home is also a short drive away from both Milton Keynes and Bletchley train stations and Central MK shopping Centre. Westcroft is well served by popular local school catchments at both junior and senior level.
For further information on this property please call 01908 272724 or e-mail [email protected]

