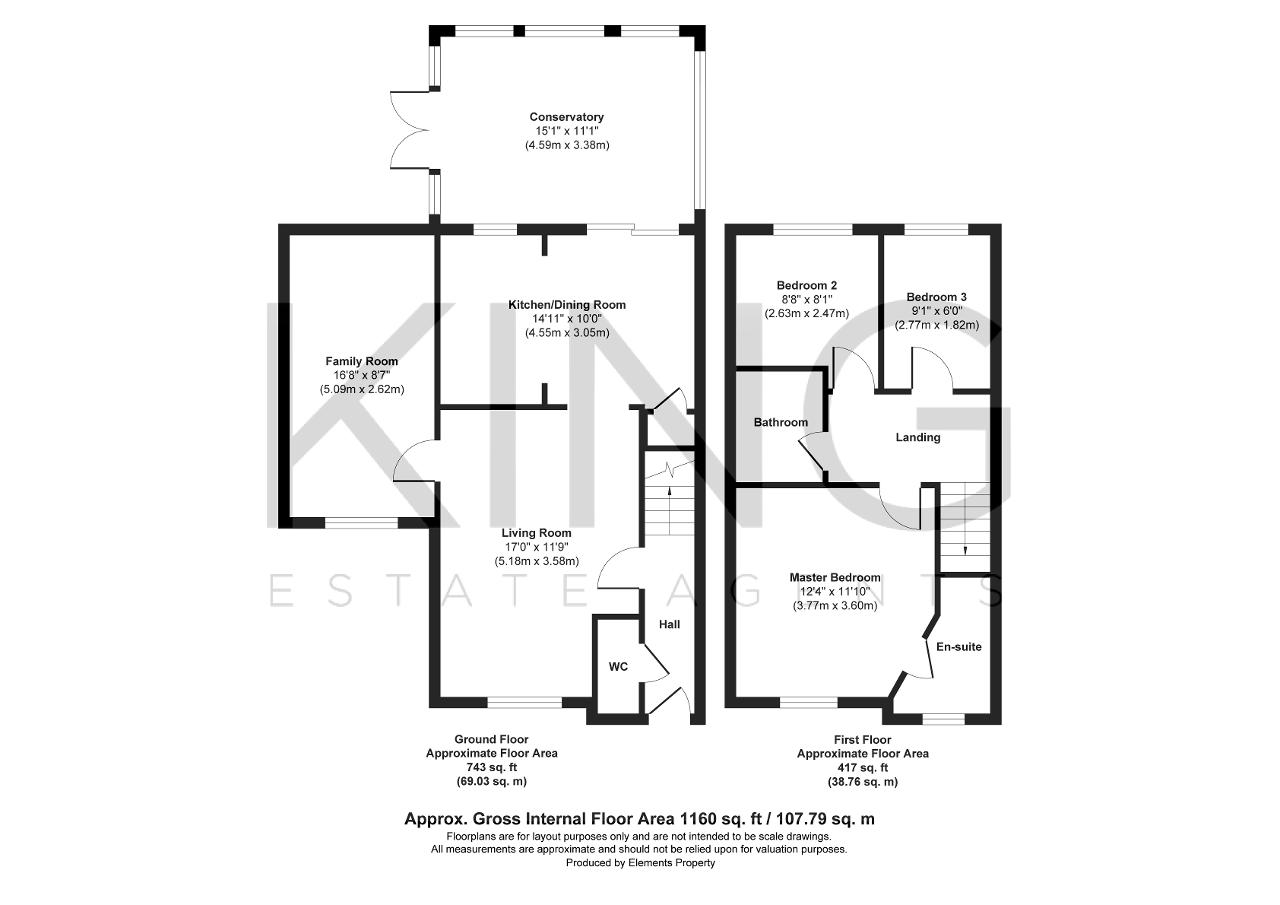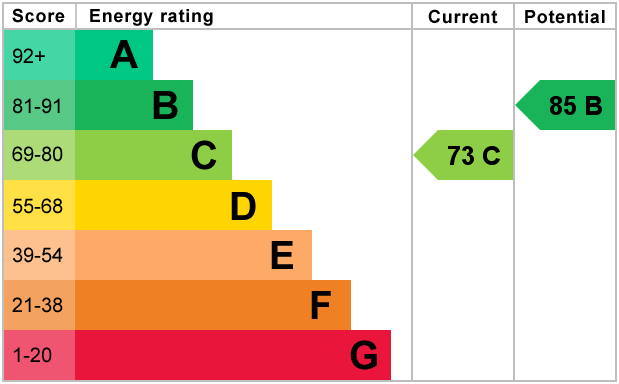King Estate Agents are delighted to offer for sale this three bedroom detached home, situated in a cul-de-sac within the popular location of Monkston. The property comprises a hallway, cloakroom, living room, family room with underfloor heating and an additional boarded loft space (converted from the garage), kitchen/dining room, and conservatory with insulated roof and underfloor heating. Upstairs there is a master bedroom with en suite, two further bedrooms and a bathroom. Outside there is a driveway to the front and a private southerly facing rear garden.
Monkston is well served by the Kingston Centre to include a large Tesco, Aldi, further shops and restaurants, and a Waitrose close by in Oakgrove. This property is within catchment for popular local schools to include Oakgrove School and Monkston primary which are both within walking distance. Transport links are also great with a frequent bus service locally and easy access to the M1 and A5. Central Milton Keynes train station is approximately 4 miles away and offers direct links into London Euston taking approx 35 mins.
DISCLAIMER: These particulars are thought to be materially
correct though their accuracy is not guaranteed
and they do not form part of any contract. All
measurements are approximate and we have
not tested any fitted appliances, electrical or
plumbing installation or central heating systems.
For further information on this property please call 01908 272724 or e-mail [email protected]

