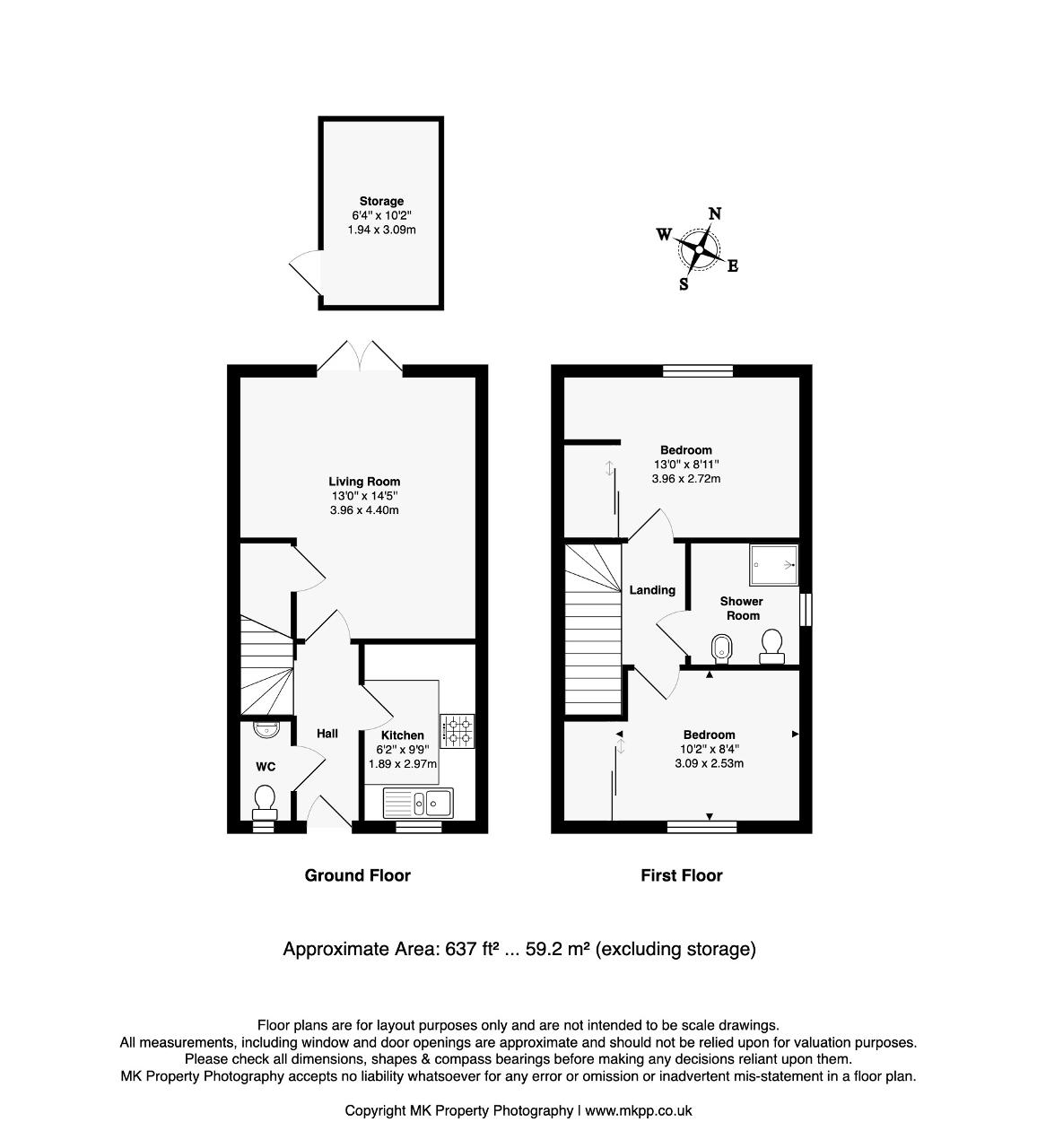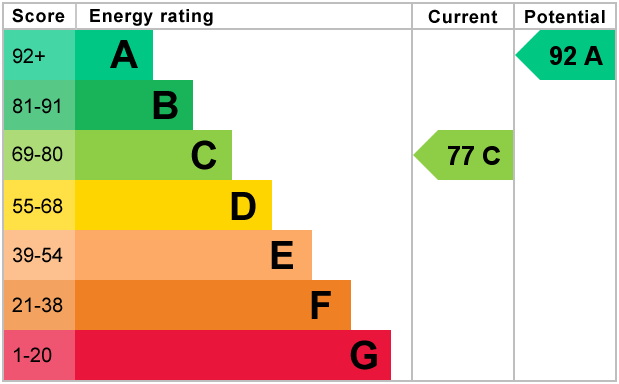King Estate Agents are thrilled to present this beautifully maintained, contemporary, two-bedroom home, situated in the highly sought-after Oakridge Park neighbourhood, surrounded by countryside.
Upon entering the entrance hall with cloakroom leads on to a bright and spacious living-dining area, featuring elegant French doors that open onto a secluded, fully enclosed rear garden; perfect for relaxation or entertaining. The sleek, modern kitchen is equipped with seamlessly integrated appliances, stylish tiled splashbacks, and ample storage.
Ascending to the first floor, you'll find two impressive double bedrooms, each offering generous space and natural light, enhanced by floor-to-ceiling built-in wardrobes for optimal storage. The refitted family bathroom exudes sophistication, boasting a contemporary walk-in shower, full-height tiling, and a luxurious bidet.
Externally, the property benefits a driveway accommodating two vehicles, alongside a private rear garden featuring elevated steps leading to a charming seating area, ideal for outdoor enjoyment. A spacious storage shed further enhances the practicality of this exceptional home.
Oakridge Park is a wonderful development situated on the northern edge of Milton Keynes, surrounded by countryside and beautiful walks and is less than 1.5 miles to Wolverton train station. The area has great amenities such as a medical centre, supermarket, chemist, a children's play area, and access to parkland, lakes, the railway walk, the canal and the River Ouse.
For further information on this property please call 01908 272724 or e-mail [email protected]

