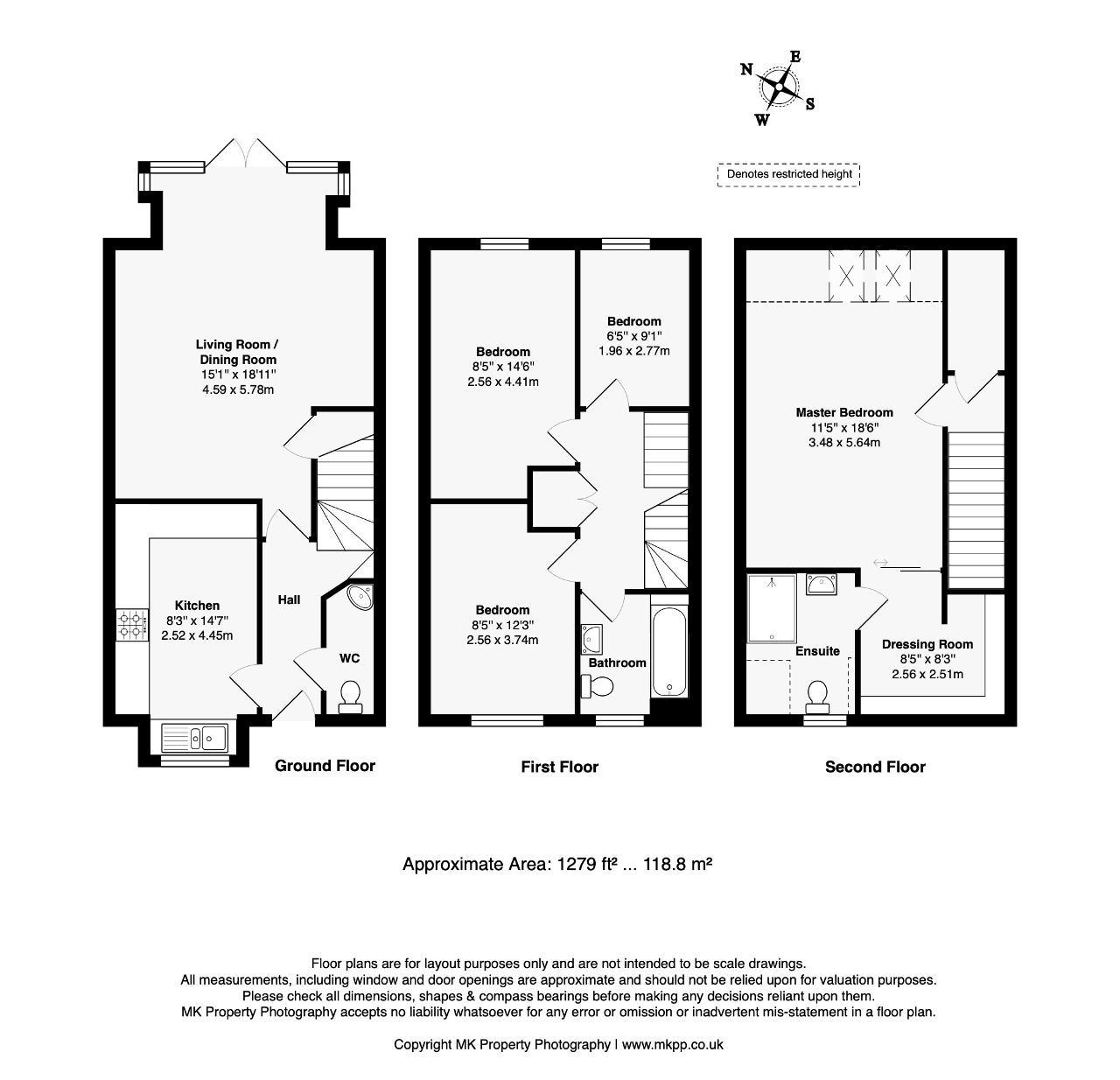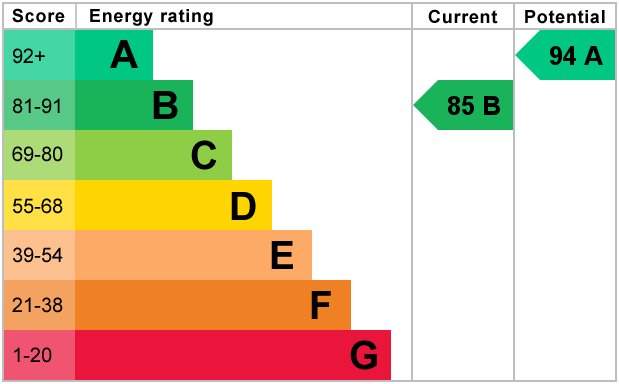King Estate Agents is proud to present this impeccably designed four-bedroom townhouse, showcasing contemporary décor throughout and featuring an exceptional top-floor master suite complete with a dressing area and luxurious ensuite.
Upon entering, you are greeted by a welcoming hallway with a convenient cloakroom, leading to a sleek, modern kitchen at the front of the property. The kitchen boasts stylish white cabinetry, striking black worktops, and integrated appliances. At the rear, the bright and expansive living and dining area impresses with a bay window and doors opening onto the garden, offering versatile space for both relaxation and entertaining.
The first floor comprises three generously proportioned bedrooms, each thoughtfully designed and serviced by a contemporary family bathroom.
Ascend to the top floor, where the master suite reigns as a private retreat, featuring a spacious bedroom, an adjoining dressing room, and a sophisticated ensuite.
Externally, the rear garden is predominantly laid to lawn, with a small patio and softened by mature trees and shrubs. Convenient rear access via a garden gate leads to two allocated parking spaces, enhancing the practicality of this home.
Brooklands is a new development situated on the edge of Milton Keynes. The local area has good shopping facilities, sporting and leisure facilities aswell as cycling and walking routes. Brooklands has a primary school, Broughton Manor Preparatory school is less than 0.5 miles away, and Oakgrove secondary school, which has an outstanding Ofsted report which is approximately 1 mile away. Milton Keynes Central and train station is approximately 4.9 miles away and Brooklands also offers good access links to the M1 and Kingston Retail Park.
For further information on this property please call 01908 272724 or e-mail info@kingestateagents.com

