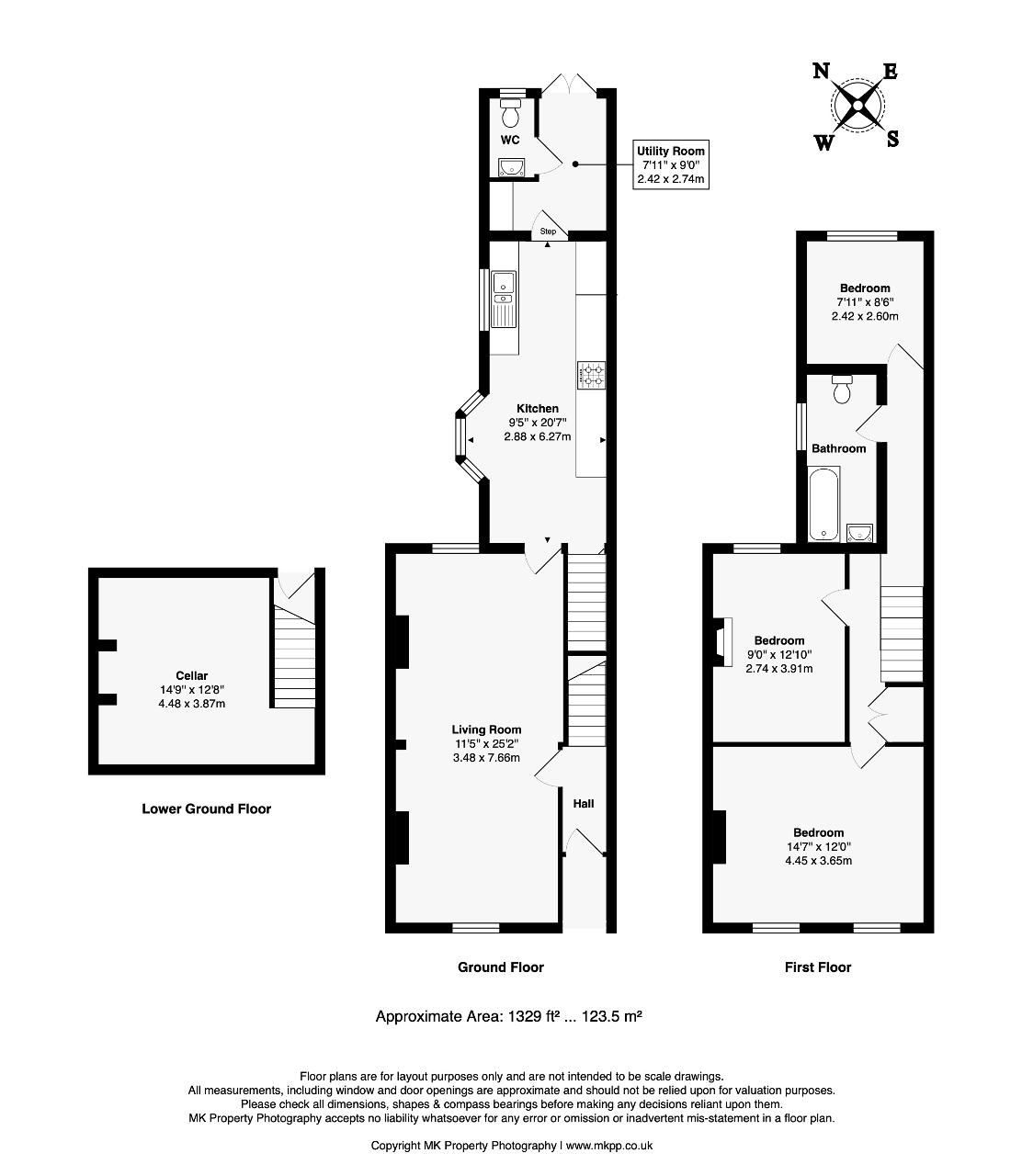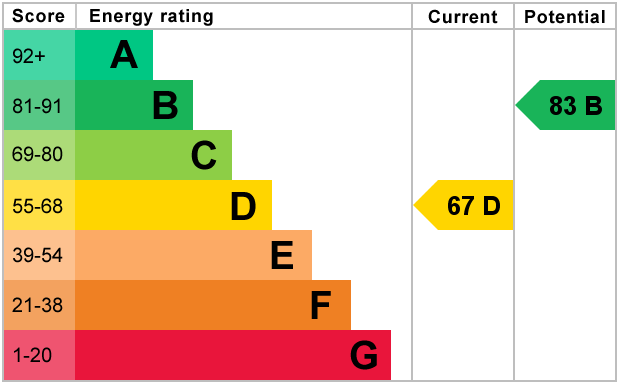King Estate Agents are delighted to present this elegant three-bedroom Victorian home, located in the highly desirable Wolverton area. Recently refurbished to an exceptional standard, this home seamlessly blends period charm with modern sophistication, boasting a cellar and a well-appointed rear garden.
The entrance hall provides access to all ground-floor accommodations, including a generously proportioned, dual-aspect living and dining room adorned with large sash windows, flooding the space with natural light. This leads to a beautifully designed kitchen, featuring shaker-style cabinetry, contemporary contrasting worktops, and a large bay window that creates an ideal setting for a breakfast table. Adjacent, a practical utility room offers access to a cloakroom and patio doors opening to the garden. A standout feature of this property is the expansive basement cellar, accessible from the utility room, offering versatile potential for additional living space, such as a wine cellar, snug, or home gym, tailored to your preferences.
The first floor comprises three well-proportioned bedrooms and a spacious, newly refitted bathroom featuring a three-piece white suite with stylish metro-tiled surrounds. The principal bedroom is enhanced by two sash windows, exuding period charm, while the second bedroom retains a Victorian fireplace, adding to the homes character.
Externally, the rear garden, which is currently being landscaped, provides a delightful outdoor retreat. At the gardens end, a hardstanding area offers off-road parking, accessible via a large rear gate.
Offered with no onward chain, this exceptional property represents a rare opportunity for discerning buyers seeking a blend of historic elegance and modern comfort.
For further information on this property please call 01908 272724 or e-mail info@kingestateagents.com

